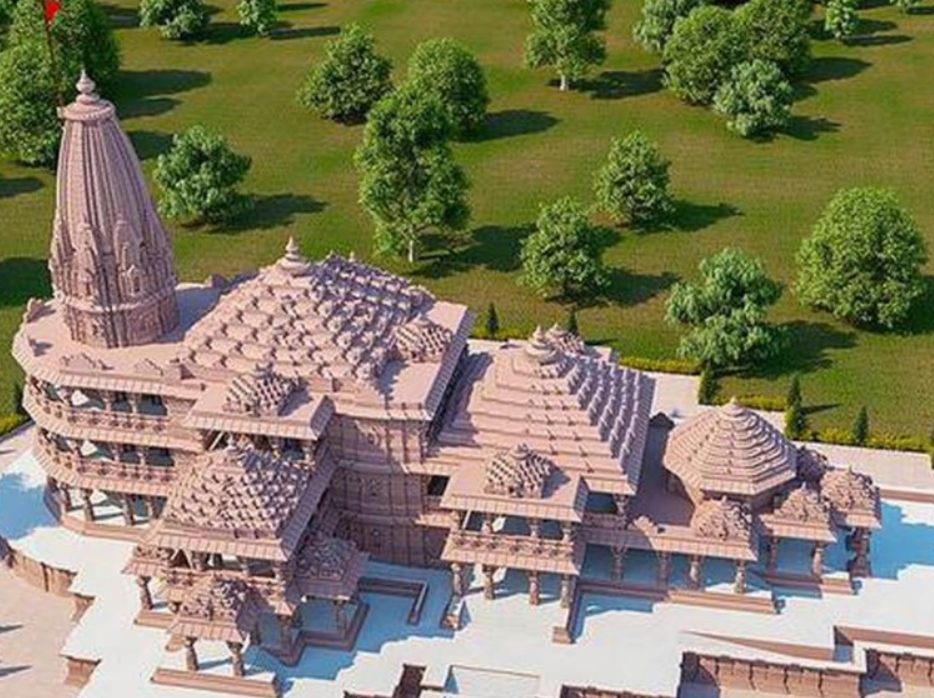Nagara Style Defines Ayodhya’s Ram Temple Design
The Nagara temple building style emerged around the 5th century CE in northern India during the late Gupta period, as a counterpart to the Dravida style of southern India developing concurrently.
Debates Around Defining a “Style”
Scholars debate whether Nagara and Dravida should be called distinct architectural “styles” since they cover vast regions and time periods. Architect Adam Hardy coined the terms “the two great classical languages of Indian temple architecture” as perhaps more accurate.
Key Features of Nagara Temples
Nagara temples stand on raised platforms with towering spires called shikharas rising above the garbha griha sanctum housing the deity. Shikharas are symbolic representations of the sacred Mount Meru. Other features are circumambulation passageways around the sanctum and connected mandapa congregation halls.
Five Architectural Modes of Nagara
There is great diversity in Nagara temples regarding shikhara shape and design. Hardy identifies five modes – Valabhi, Phamsana, Latina, Shekhari, and Bhumija. The first two relate to Early Nagara Style. Latina features a single curved shikhara tower on all four sides. Later Shekhari has smaller attached spirelets, while Bhumija incorporates grid-like miniature spires.
Comparison to Dravida Vimana Spires
In contrast to Nagara shikharas, Dravida vimana spires are typically smaller than the monumental gopuram gateways more emblematic of Dravida temple complexes. Nagara temples also generally lack the encircling walls common in Dravida style.
Ayodhya’s Ram Mandir Features
The design for Ayodhya’s new Ram Janmabhoomi temple combines Nagara and Dravida elements. While lacking towering gopurams, its perimeter wall references Dravida style. Prominent shikharas embody the Nagara emphasis on tiered spires symbolizing Mount Meru’s sacred heights.
Main Shikhara Inspiration
The main shikhara above Ram Lalla’s sanctum is modeled after the oldest extant Nagara temple – 5th century Gupta period brick Mukteshvara Temple in Madhya Pradesh. This inspiration connects the new temple to ancient traditions.
Use of Stone and Marble
While built of stone, the shikharas incorporate marble along with carved sandstone and Rajasthani pink stone. As in classical Nagara style, elaborate carvings and murtis adorn the walls. The shikharas multiply the sanctum’s height over sevenfold, scaling over 161 feet tall.
Surrounding Smaller Shikharas
In incorporating additional shorter shikharas surrounding the main central spire, the design falls within Hardy’s characterization of later composite Latina and Shekhara modes. This demonstrates the persistence yet continued innovation of Nagara style through blending earlier and later sub-trends.
Deity Images Spanning History
The shrines’ imagery includes prominent figures like Shri Ram alongside other revered murtis spanning Hindu history – Parashurama, Balarama, Shiva-Parvati, Ganesha. Thus while celebrating Ram in particular, the temple pays architectural and iconographic homage to Nagara style’s role representing India’s diverse Hindu religio-cultural legacy over 15 centuries.
Month: Current Affairs - January, 2024
Category: Art & Culture Current Affairs








